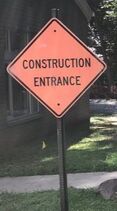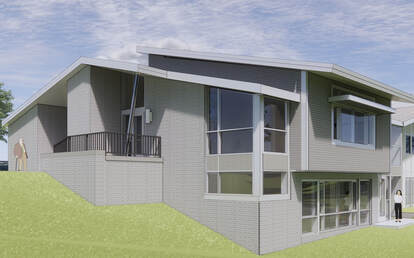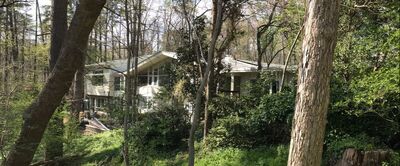
CLICK HERE for "Why Are We Doing A Building Project"
CLICK HERE for Photo Gallery Phase I (2019) CLICK HERE for Photo Gallery Phase II (A: Jan - Jun 2020) CLICK HERE for Photo Gallery Phase II (B: Jul - Aug 2020) CLICK HERE for Photo Gallery Phase II (C: Sep - Oct 2020) CLICK HERE for Photo Gallery Phase II (D: Nov - Dec 2020) CLICK HERE for Photo Gallery Phase II (E: Jan - Feb 2021) CLICK HERE for Photo Gallery Phase II (F: Mar-Apr 2021) CLICK HERE for Photo Gallery Phase II (G: May-Jun 2021) Click here for December Virtual Tour! (12 minutes) |
|
Click Here to See Photo Gallery from July 24th OPEN HOUSE CLICK HERE to READ TESTIMONIALS from CONGREGANTS Click Here to see past issues of Building Blocks Bulletin |
CLICK HERE for Big-Picture look at
"The Gap." On top of generous gifts and fundraising to date, fulfillment of existing pledges will make the Gap ZERO by June 2022. Thank You! |
Imagine creating spaces that will foster beloved community for the future: Spaces for a thriving Religious Education Program for all ages; spaces for committee and ministry meetings and for our myriad other regular and special gatherings, all fully accessible, spaces to more fully live our mission.

Rear Elevation (Architect's Sketch - work in progress) Click Here for Floor Plans, More Sketches, and Highlights |
Use these links for more information:
|


